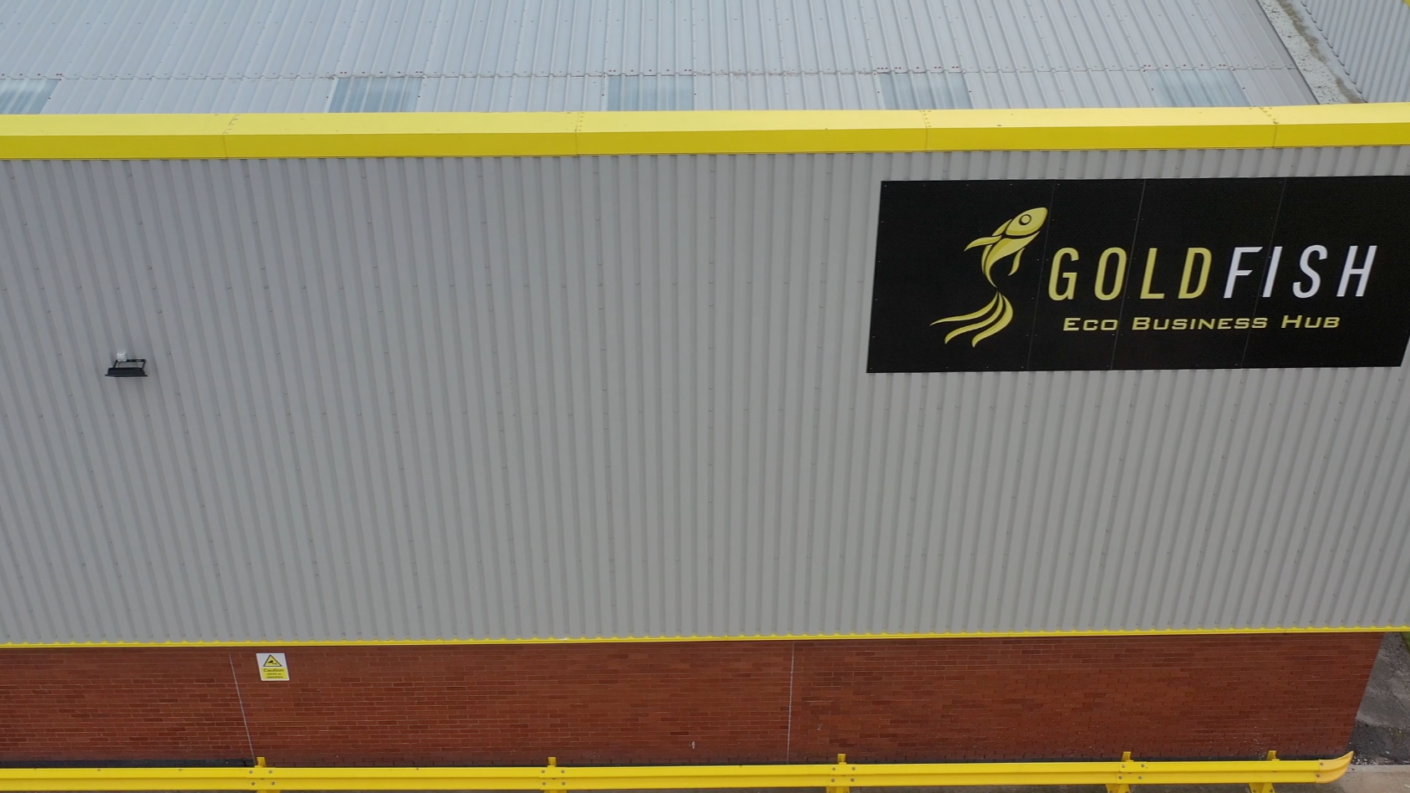Overview
9 Glaisdale Parkway is a 147,963 square feet facility situated on a flat site of over 7 acres. Purchased in 2010 when it was a disused factory, it is the largest building at the Glaisdale Industrial Estate – an established commercial area on the west side of Nottingham.
With 45% building site coverage, 9 Glaisdale Parkway has substantial yard space for lorry and other access. This – combined with its regular shape, high eaves and close proximity to the UK’s main north-south motorway – ensures it is a site which is in high demand.
The site was initially occupied by Goldfish Property’s main trading business, Bonnington Plastics, which converted it into warehousing and refurbished the substantial existing offices. The additional space allowed Bonnington Plastics to accelerate its growth during the 2010s.
Following Bonnington’s departure, Goldfish Property both extensively refurbished 9 Glaisdale Parkway and re-configured it into five modern units measuring 28,800 square feet, 32,928 square feet, 45,775 square feet, 33,632 square feet and 6,828 square feet respectively.
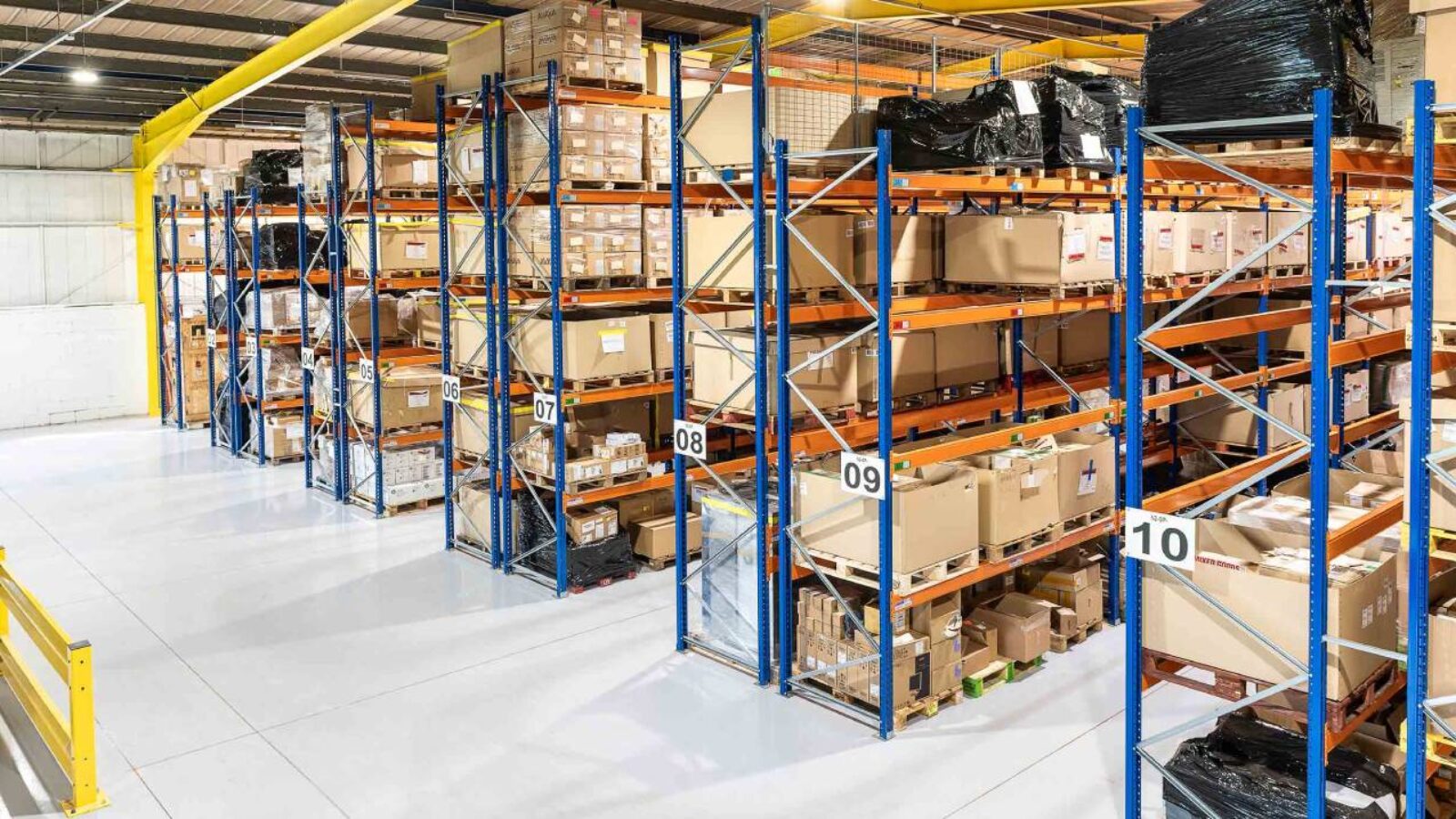
Unit 1
28,800 square feet unit occupied by Cameo Computer Services (UK) Limited: a technology services provider. It features a large, regular-shaped open-span warehouse with the site’s largest secure yard providing a staff car park and loading and unloading space for lorries. Unit 1 shares a private entrance from the main road with Unit 2.
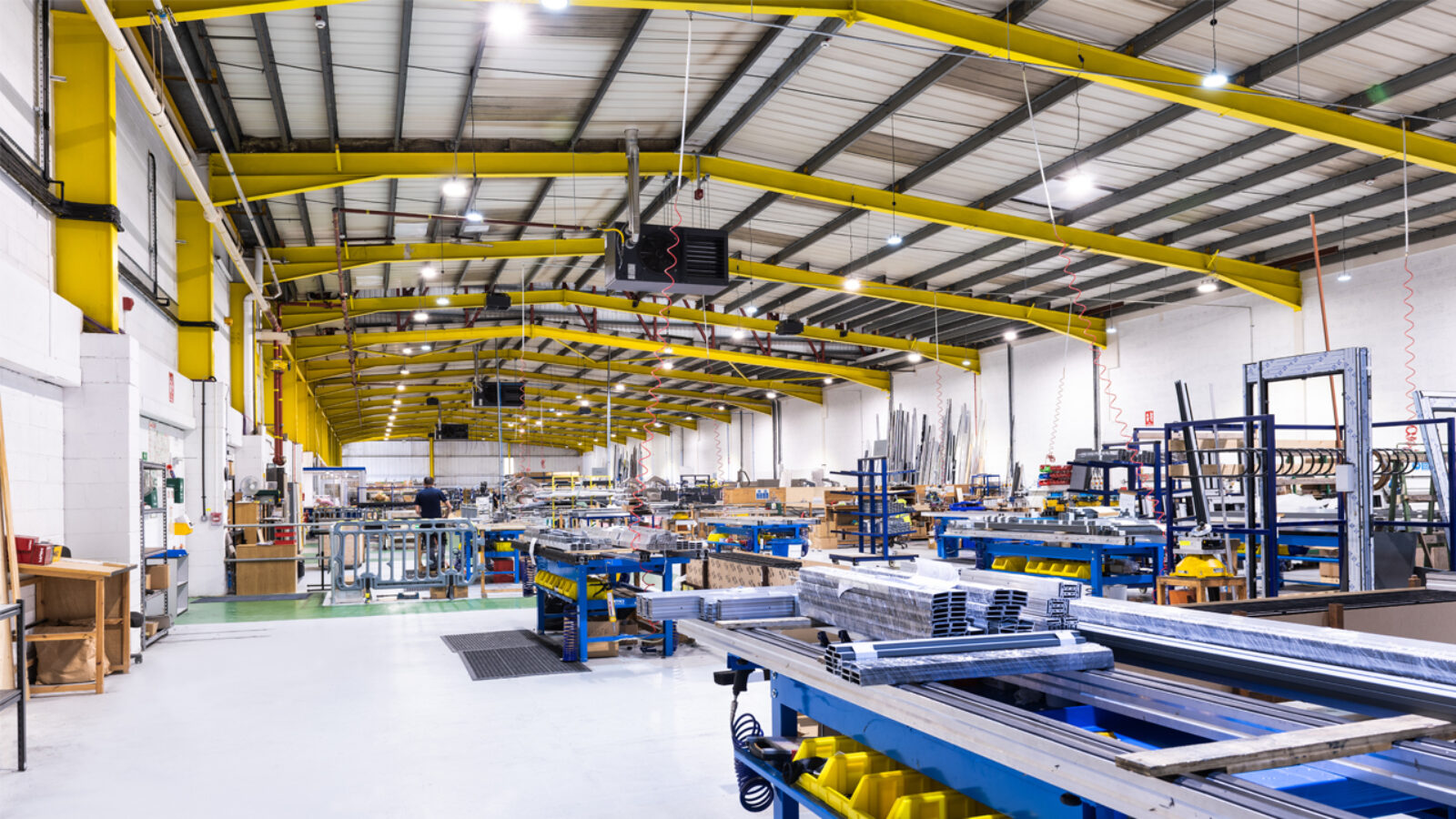
Unit 2
32,928 square feet unit occupied by Acorn Aluminium: a specialist in the design, manufacture and installation of aluminium curtain walling, windows and doors. The unit is mainly used to manufacture these products. Features of the unit include a regular-shaped open-span warehouse, modern purpose-built offices with a prominent frontage, sizable yard, showroom and car park.
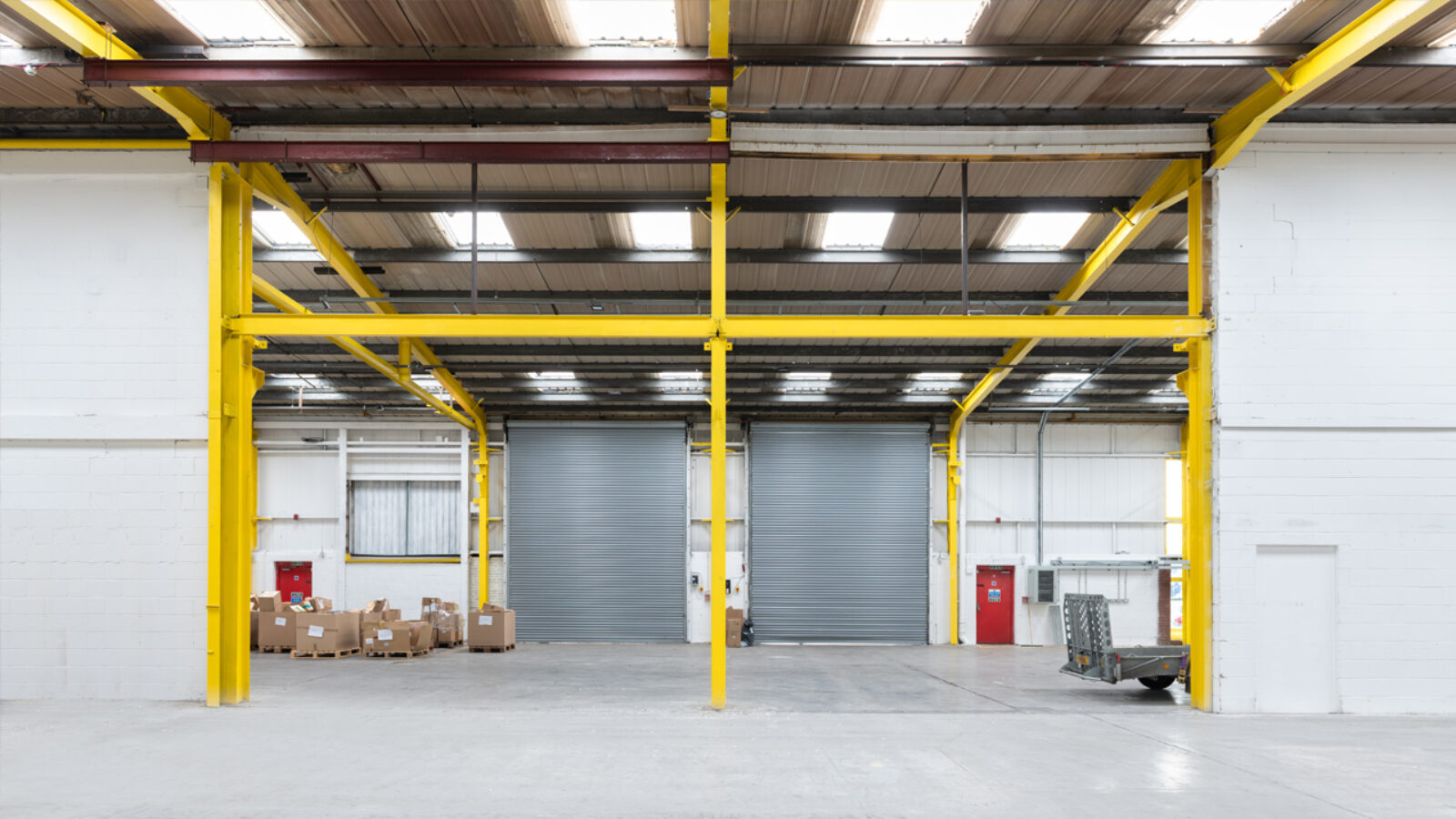
Unit 4
33,632 square feet unit occupied by Arlo & Jacob: a premium bespoke furniture manufacturer. This unit comprises two open-span warehousing areas, ancillary offices, a staff car park, a private entrance for the loading and unloading yard and a second private entrance for cars (shared with Unit 5).
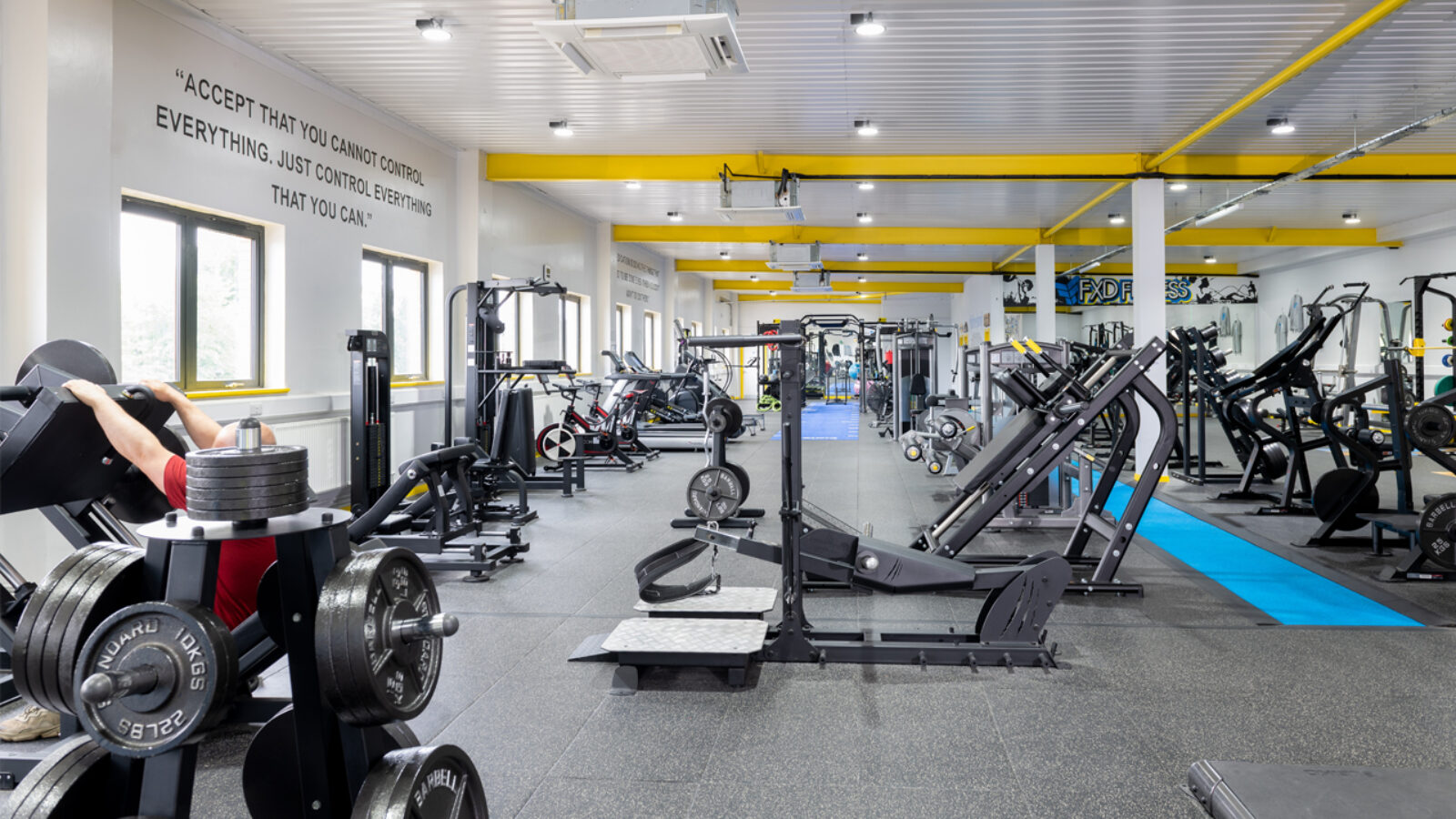
Unit 5
Formerly office accommodation with on-site staff parking, Goldfish Property secured planning permission from Nottingham City Council to convert this 6,828 square feet unit into a gymnasium. This nimble reaction to reduced demand for office space means that the unit is now operated by FXD Fitness, providing a popular amenity for site personnel and the local community.
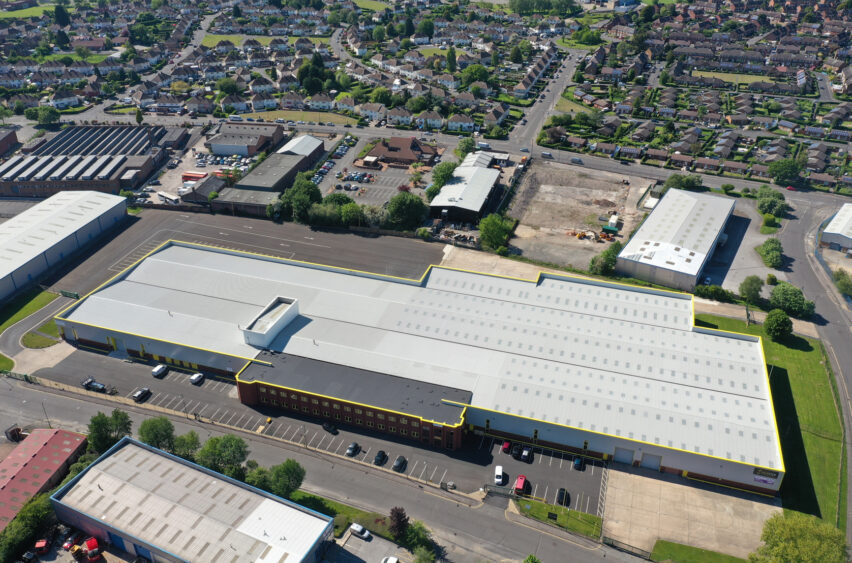
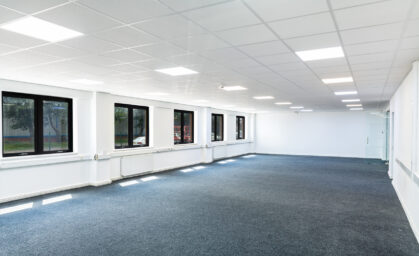
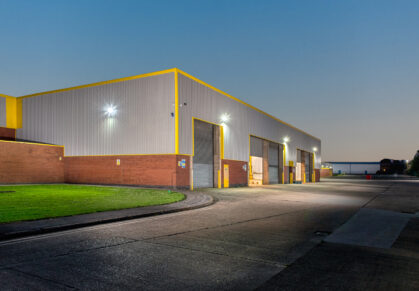

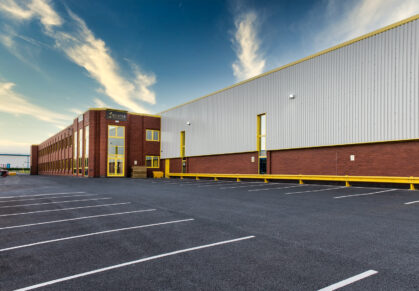
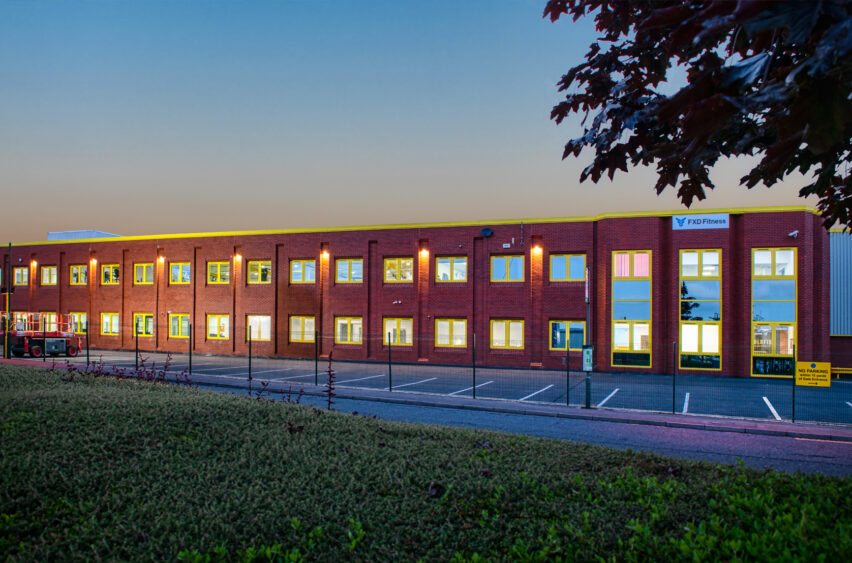
Nottingham
NG8 4GP

